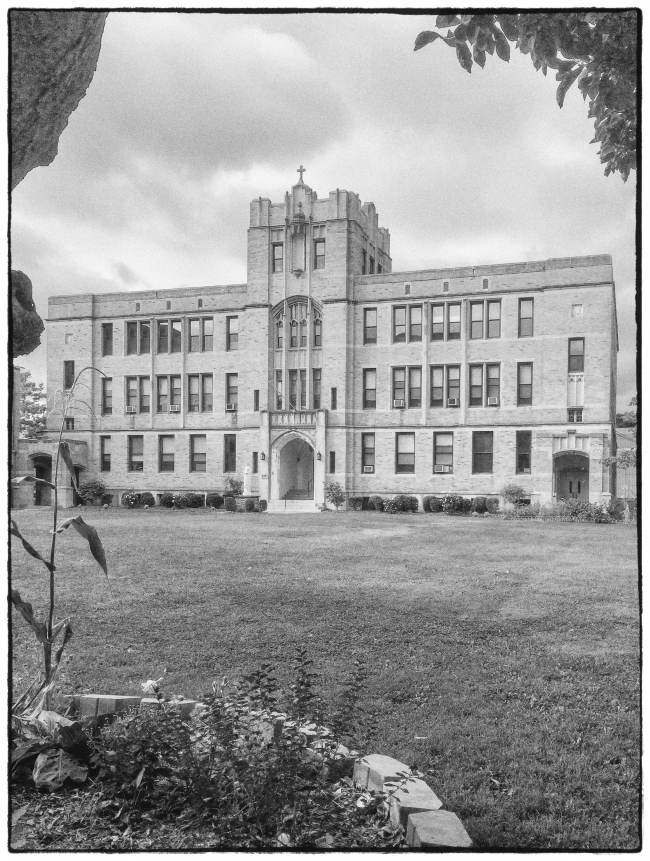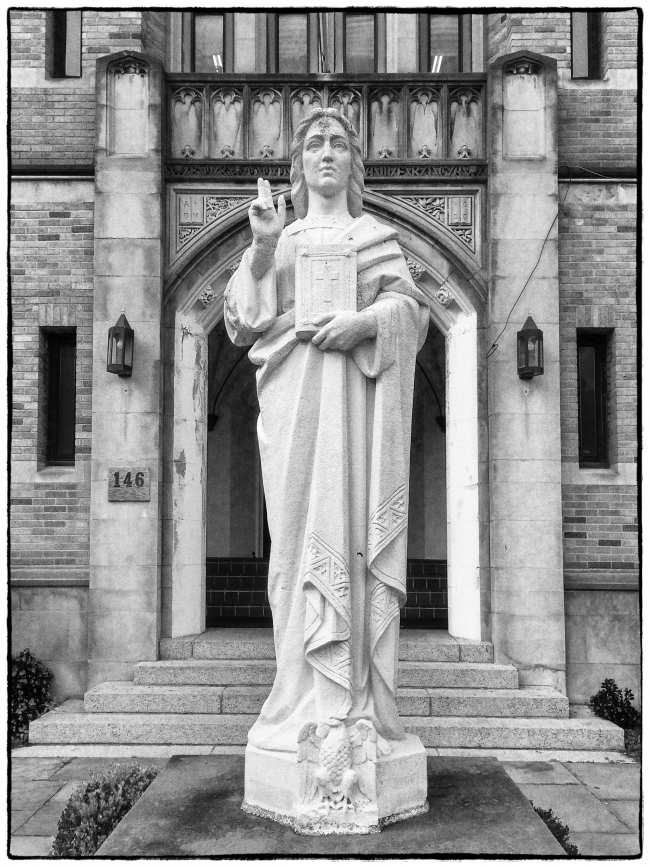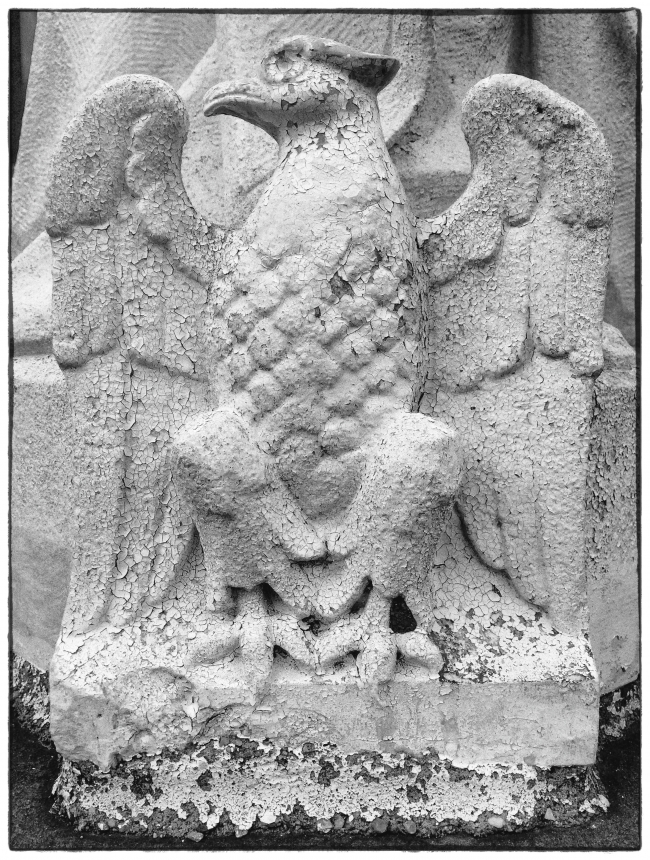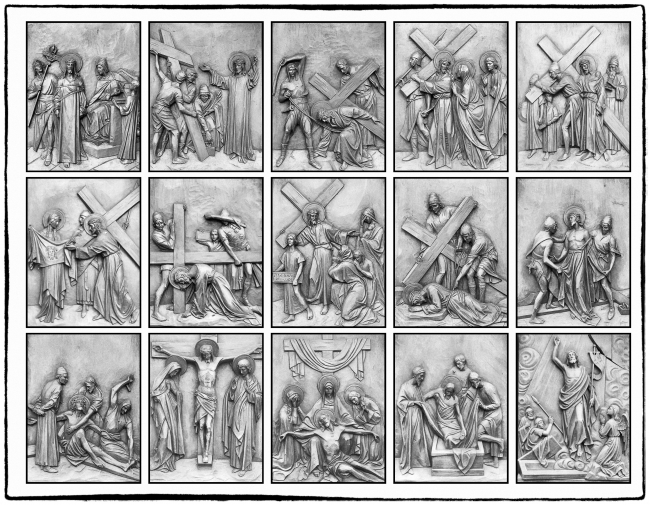My wife was shopping in White Plains, NY and while waiting I took the dog for a short walk. I was surprised to across this small oasis in the middle of downtown White Plains, NY. It’s a complex of buildings related to the St. John the Evangelist Church.
According to The Eastern State Journal. White Plains, Saturday June 11, 1892:
The Reynal Memorial Church of St. John the Evangelist was built and with the grounds, church furniture and vestments complete, were given to the parish by Mrs. Nathalia F. Reynal.
Mrs. Reynal is a daughter of the late Nathaniel D. Higgins, the successful and wealthy carpet manufacturer from whom she inherited a large property. She erects this elegant and costly church “to the glory of God and to the Blessed Virgin Mary, and in loving memory of her father and son”. The country residence and landed estate of her father was in this town, about two miles from the church, and it has been kept intact and as a summer home for the Reynal family. Mrs. Reynal’s town house is 263 Madison avenue, New York city. This church is to be for all time a monument to her christian charity and an evidence of her profound regard for the spiritual welfare of her fellow mortals.
The church edifice is 163 feet 10 inches deep by sixty seven feet in width, with a tower twenty-to feet square and seventy five feet high. The facade of the church is surmounted with a stone cross. The style of architecture is early perpendicular English gothic and is built of quarry-dressed blue, Vermont marble. The nave of the church is 146×67 feet and sixty-seven feet high, and will accommodate about 1,000. The ceiling is an open timbered trussed roof supported by ten columns eighteen inches in diameter. The three altars are of Caen marble. Over the main altar is a picture representing the vision of St. John the Evangelist in memory of whom the church is named. There are fourteen symbolical windows of stained glass in the isles (sic) and sixteen in the clear story representing twenty eight of the prominent saints in the church calendar. These windows were made in London by Hardman and Co. Two reredos and the screens enclosing the boy’s sacristy will be filled with leaded cathedral glass. The confessionals and pews are made of oak.
The interior of the church in all its appointments displays the highest order of architectural design and finish and the effect is grand and imposing.
The organ and choir loft are in a gallery over the entrance, behind which is an immense nave window of beautiful stained glass. The organ is a grand instrument of splendid tone and great power. The ensemble of the organ and nave window is strikingly beautiful. It was made by Harrison of New Jersey and cost $5,000.
The body of the church is lighted with 140 electric lights; around the altar are 110 more, and in the first four arches 120 – a total of 370 electric lights. The church is also supplied with thirteen pendent chandeliers, four uprights, two wall lamps and seven other lamps under the choir gallery, in all over 100 gas jets, to be used should the electric lights fail at any time.
The every day chapel in the rear of the church is fifty feet by seventeen and will seat eighty persons. It is an elegant room with a vestibule at each . In this are the memorial windows from the old church.
The architect of this magnificent church in Mr. Thomas H. Poole, of 246 Fifth Avenue, New York and the edifice in its design and finish is a credit to he recognized ability and correct taste. The builder is Mr. James D. Murphy of 200 Broadway, New York city.
The cost of the building, the furniture and paraphanalia (sic) was about $125,000. As a work of art it is an honer (sic) to the architect, to the Rev. William A. Dunphy of blessed memory in whose mind was born the thought of its creation, and the christian woman whose consideration and kindness provided with the cheerfulness the large means to make real so worth a memorial and so substantial a monument of sacred art. The effect of such a temple of art, as well as a temple of the living, ever-present but invisible God, should certainly be to elevate the moral tone, to cultivate the better nature and enoble and make better, wiser and happier every citizen of White Plains.
Sounds very impressive. Unfortunately, none of the pictures in this post actually show the church (you can see a part of it in the background in the next post: A Garden in White Plains). I was so taken by this quadrangle that I neglected to take a picture of the church itself. The building shown is actually the former school, which closed in 2006. The Alumni still have Facebook pages.
There’s also a book on the church: The Story of Saint John the Evangelist Church – White Plains, New York
Statue in front of the school.
Detail of statue base.
Stations of the cross.
Taken with an iphone 5s.




