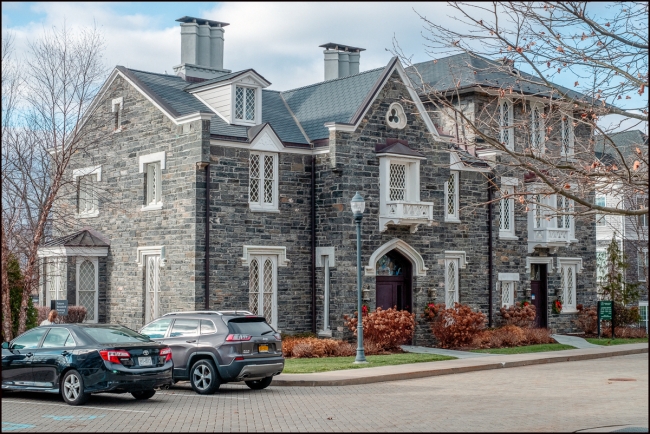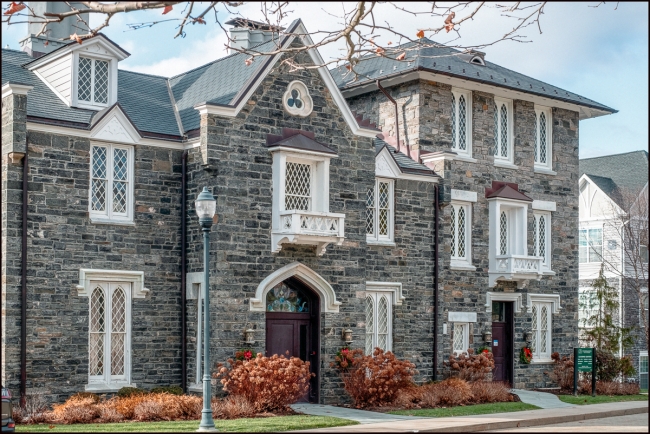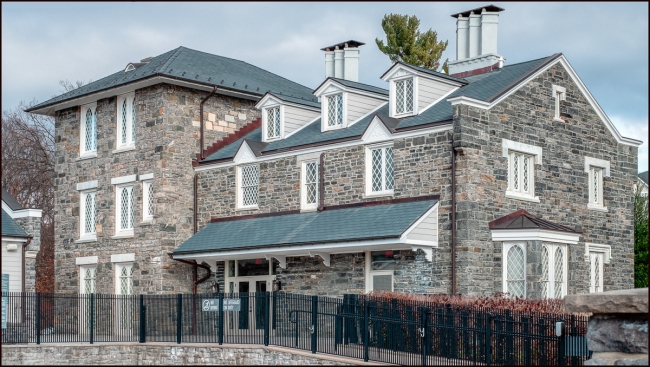During a recent conversation the “Kane House” was mentioned. I didn’t know what it was at the time so I ‘googled’ and discovered that I’d come across it before. Probably about 20 years before I was walking up the Old Croton Aqueduct Trail and came across this building. I vaguely remember taking a few pictures of it, but I can no longer find them. Maybe they were so bad I deleted them.
In those days the house, which is located quite close to the Hudson River, was all by itself surrounded by trees, grass and bushes. That’s no longer the case. The piece below states that “the mansion is used as offices for the Mearl Corporation”. I’m not sure that that is the case either as the mansion is now completely surrounded by Terraces on the Hudson, which describes itself as follows:
Inspired by the clubhouse’s 19th century charm, Terraces on the Hudson marries the past and present through its historic property and modern amenities. The open-concept apartment homes are adorned with contemporary kitchens, walk-in closets, hard-surface flooring, and more. You’ll find upscale amenities including a state-of-the-art fitness center and swimming pool. Conveniently nestled alongside the Hudson River, residents also have unrestricted access to the surrounding landscape from our luxury apartments for rent in Ossining, NY.
Of course I would rather it was as I first saw it. But it should be said that in those days it didn’t look in great shape. We should commend Terraces on the Hudson for not only not demolishing the mansion (as many others have done in similar circumstances), but also restoring it to its present condition (which looks pretty good to me).
“In the United States, 19th Century Gothic Revival residential architecture had its roots in the Hudson Valley. The renewal of interest in the style was spearheaded by the Newburgh-born landscape architect Andrew Jackson Downing (1815-1852) and his associates within the Picturesque movement, a school of design which sought to break from the dominance of Classical themes in the design ethos of the time and embrace the architecture of Medieval Europe. The architects of the Picturesque school believed that structures should be built in harmony with their natural surroundings and preferably sited in pastoral, rural settings. Houses built in this style utilized elements such as arched windows, vertical-oriented massing, and steeply pitched roofs to create a striking and imposing visual effect.
Kane House appears to have been built in two sections: the southern wing was constructed first, and contains many typical Gothic Revival elements, such as the steeply pitched center-gabled roof, the arched entryway over the front door, and diamond-shaped panes in most of the windows. The three-story northern wing, which was built at a later date than the southern portion, contains a hipped roof with a small eyebrow dormer, two elements atypical to Gothic Revival architecture. The house contains 20 rooms and has twelve fireplaces. A small wood-framed addition was also added to the northern wing at an unknown date. Kane House was constructed with hand-cut 24 inch thick granite.Significance: Cultural and Architectural
Kane House is culturally significant for its association with the Kane family, a prominent family that lived in Ossining beginning in the mid 1800’s, and it is architecturally significant as an example of mid 19th century Gothic Revival architecture used in a residential housing context.
Narrative:
Kane House, also known by the name Woodlawn, is situated on a 17.7 acre estate off of North Highland Avenue. The original Kane estate was 46 acres in size and stretched from Highland Avenue to the Hudson River. The estate had originally been laid out as a subdivision when it was purchased in 1843. The Old Croton Aqueduct system, which was built several years prior to the construction of Kane House, extends north-south along the eastern boundary, while the Crawbuckie Nature Preserve is located to the southwest. Today, the mansion is used as offices for the Mearl Corporation.
The mansion was built around 1845 by John Innes Kane, a descendent of the prominent Astor family of New York. Kane’s son, John I. Kane II, lived in the home from the 1870’s until his death in the early 1900’s. Kane II and his wife Frances were heavily involved in the civic affairs of late 19th century Ossining, and Frances, a descendant of Benjamin Brandreth, played a pivotal role in the founding of the Ossining Historical Society in the early 1930’s.
Documented Sources of Information:
1. McAlester, Virginia and Lee “A Field Guide to American Houses”, (Alfred A. Knopf, New York, New York: 2003), 197-209.
2. Ossining Historical Society, “Images of America: Ossining Remembered”, (Charleston, SC: 1999), 66.
3. Sanchis, Frank E. “American Architecture: Westchester County, New York”, North River Press,(Croton-on-Hudson, NY: 1977), 76.” (Village of Ossining, New York Significant Sites and Structures Guide, April 2010)
Taken with a Fuji X-E3 and Fuji XF 35mm f1.4 R



