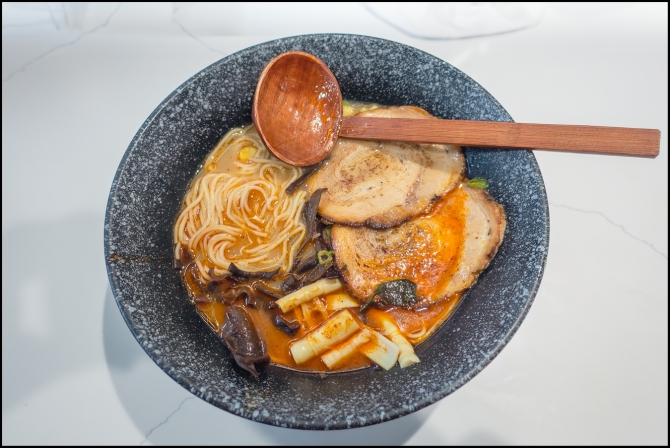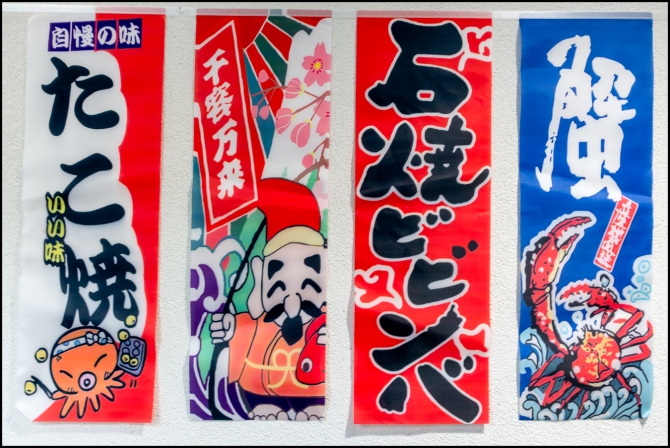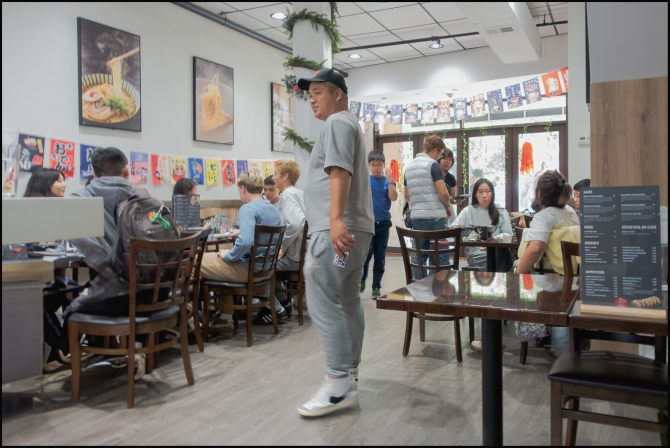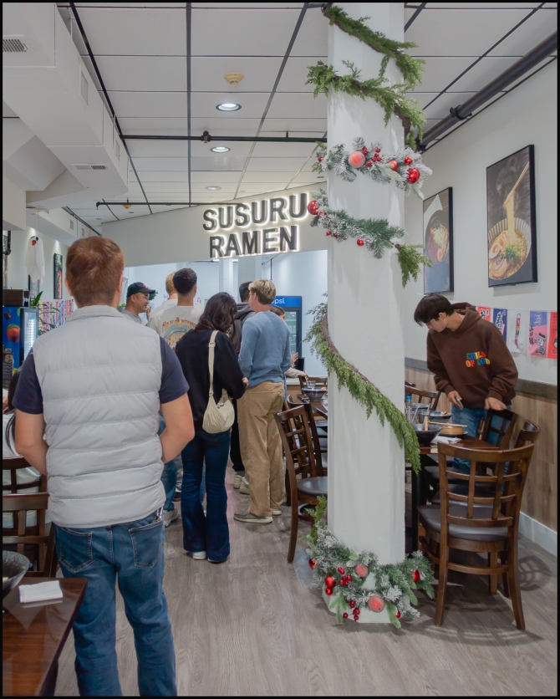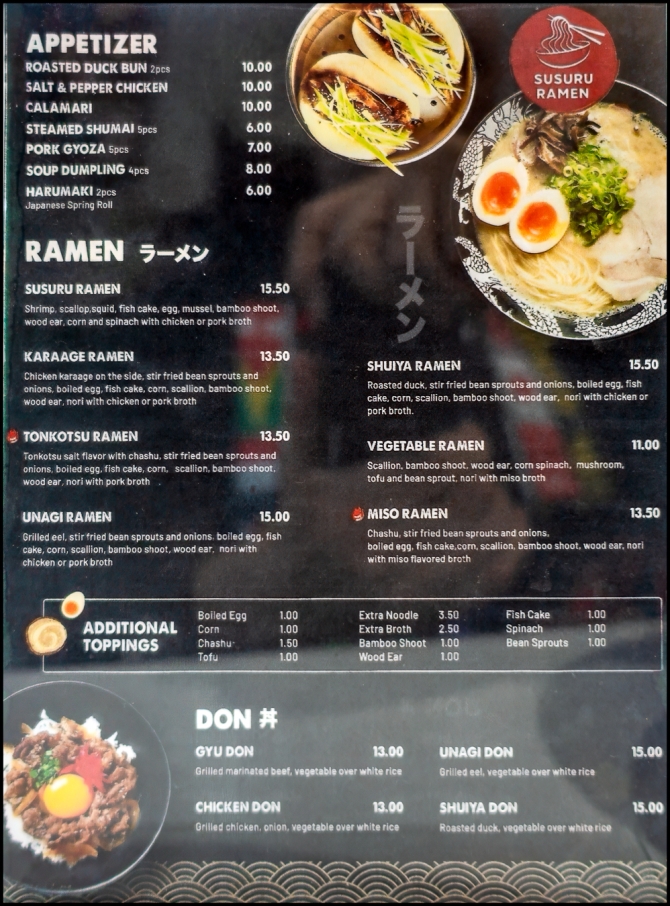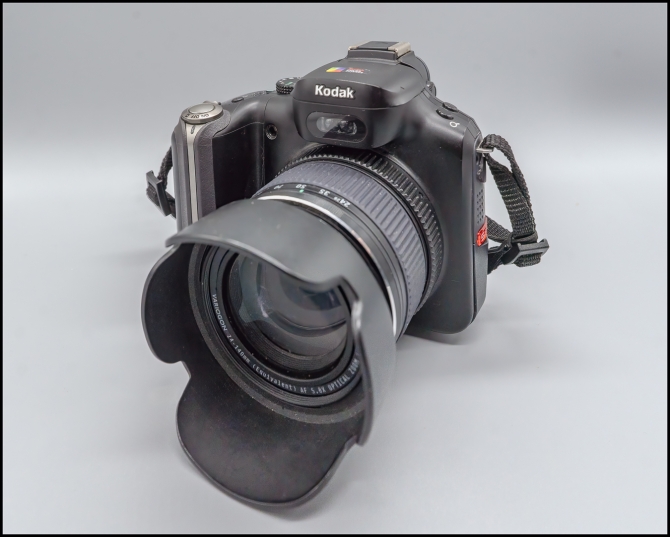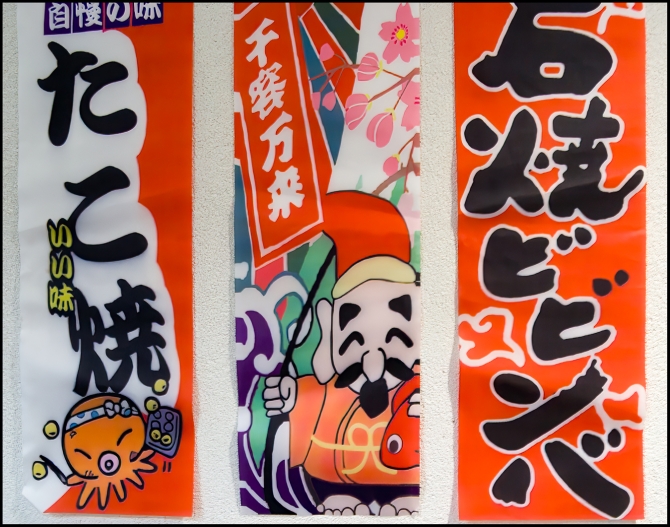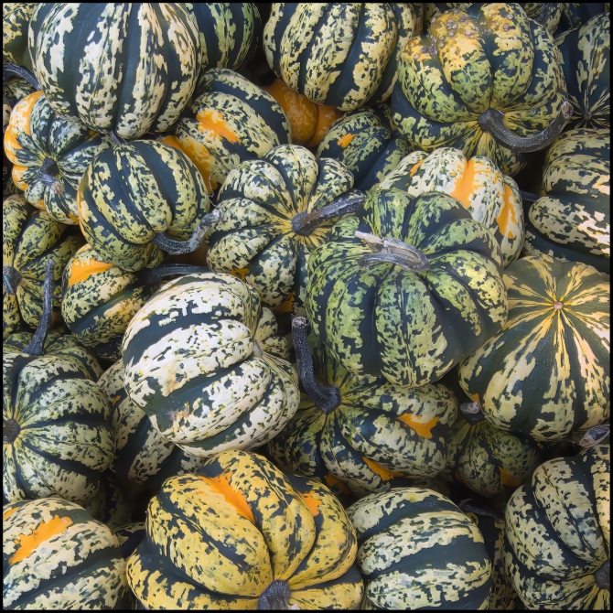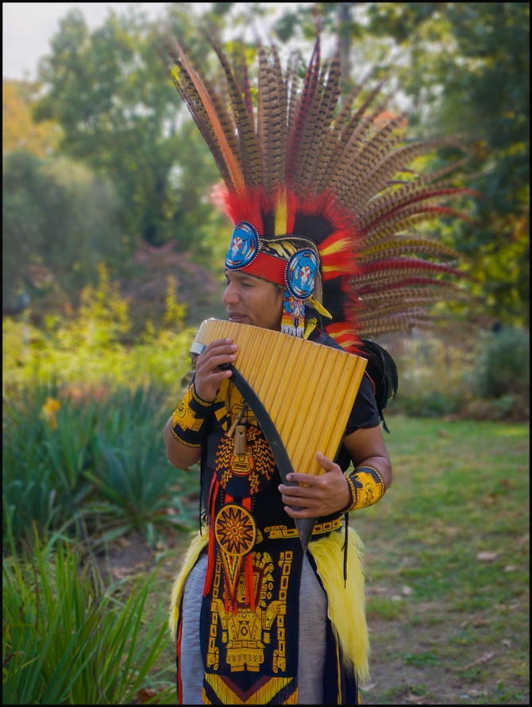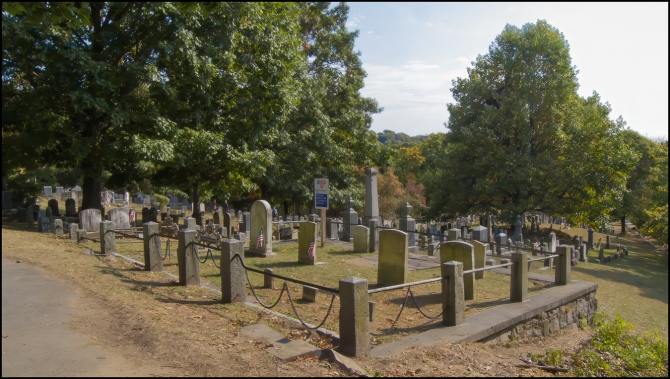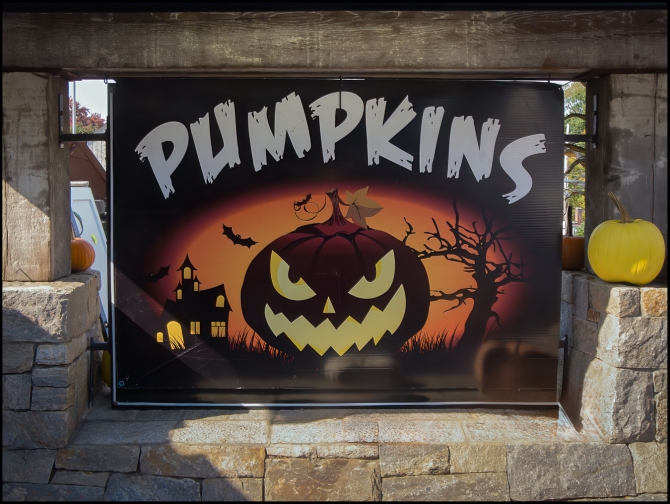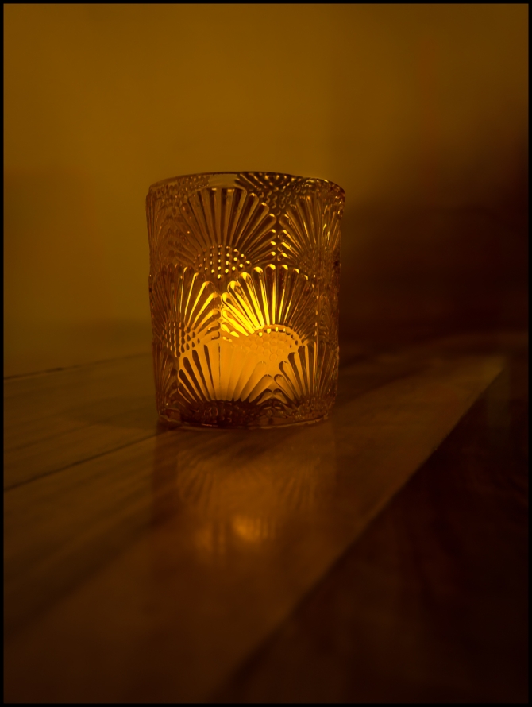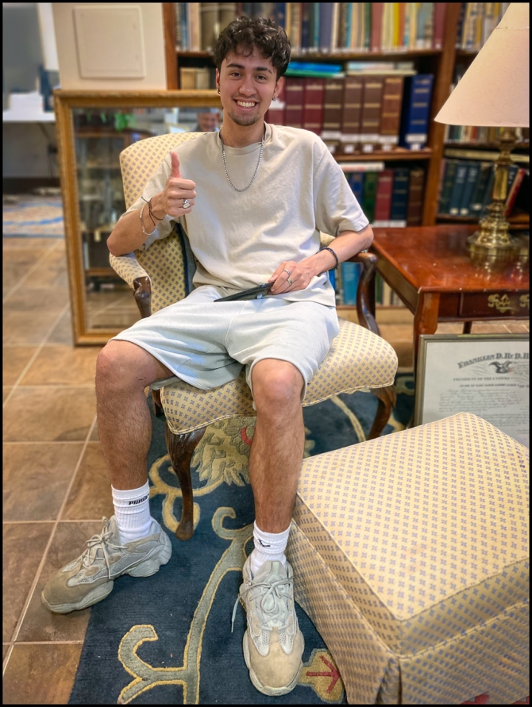From time to time someone, finding out that I collect cameras, gives me either an old film or digital camera. I’m happy to take whatever they give to me. I like to try them out, see what kind of pictures I can get from them etc.
This happened recently when a friend gave me a bunch of cameras, both film and digital. I’ve mentioned this in an earlier post: See Another newly acquired camera. In that post I described my experience with one of the cameras (A Sony DSC-H50). This post deals with the second digital camera I received.
It’s a Kodak P880. I was particularly pleased with this camera because it has a Kodak CCD sensor. There are essentially two main types of sensors: CMOS and CCD (For an explanation of the differences see here). Newer cameras use CMOS sensors, newer ones CCD. The older CCD sensors are prized for the colors they produce, and the more film like pictures they produce. Among the CCD sensors, those made by Kodak are deemed to be the best of all. So, I was keen to try it to see if this was true.
Here are some features:
- 8.3-megapixel CCD (8.0 million active pixels) delivering image resolutions as high as 3,264 x 2,448 pixels.
- Electronic optical viewfinder (EVF).
- 2.5-inch color hybrid LCD monitor.
- 5.8x optical zoom lens, equivalent to a 24-140mm lens on a 35mm camera.
- 1.4x or 2x digital zoom.
- 25-point autofocus area, with Center-weighted and Multi-pattern modes.
- Auto, Program AE, Shutter Priority, Aperture Priority, and Manual exposure modes, plus Scene (8 options), Flower, Landscape, and Portrait modes.
- Shutter speeds from 1/4,000 to 16 seconds. (Limited to 1/2 second max in all but M & S modes.)
- Sensitivity equivalents from ISO 50 to 1,600.
- 25-zone Selectable metering system, as well as conventional Center-Weighted, Multi-Pattern, and Center-Spot metering systems.
- User adjustable White Balance setting with eight modes, including a manual option and three optional presets.
- Auto Exposure Bracketing.
- Built-in pop-up flash with five modes and flash compensation adjustment.
- Hot shoe for connecting external flash unit, as well as a threaded PC sync socket for electronic flash.
- Burst and Time Lapse shooting modes.
- Color, sharpness, and contrast adjustments, plus black & white and sepia options.
- Custom exposure mode for saving user settings.
- Two Self-timer modes.
- Movie mode with sound.
- RAW, TIFF, and JPEG image file formats, with three JPEG compression settings.
- 32MB internal memory.
- Images stored on SD/MMC card.
- USB cable for connecting to printers and computers.
- Video cable included for connecting to a television set.
- Power supplied by rechargeable Li-Ion battery pack (charger included) or optional AC adapter.
- PictBridge compatibility.
- Compatible with Kodak EasyShare camera and printer docks (dock insert included).
- Kodak EasyShare interface software included on CD-ROM.
Of course it’s an old (2006 vintage) camera. Here are some of the things I didn’t like
- Autofocus takes a while to lock on.
- Flares badly when pointed in the direction of a light source.
- Takes a long time to save RAW files (the only ones I tried).
- Burst modes terrible by today’s standards.
- Low light performance poor.
- Limited ISO by today’s standards.
- Found the Macro mode difficult/impossible to understand.
- Screen was small by today’s standards.
- Both EVF and screen were difficult/almost impossible to read in bright light.
- Battery life (at least for my copy) was poor.
- Whenever I took the battery out, I had to set the date and time. I imagine this because the camera is so old that the internal battery has died.
But despite all of the above I found that I really liked the camera. It’s small, light, maybe plasticky but feels solid, it has a good grip for my sized hands, and I found the 24-140mm equivalent zoom lens to be very useful, the images were very clean, and as mentioned above the colors were bright and quite film like.
For a complete review from when it first came out see here.
Below find some pictures I took using this camera. For more see here.













