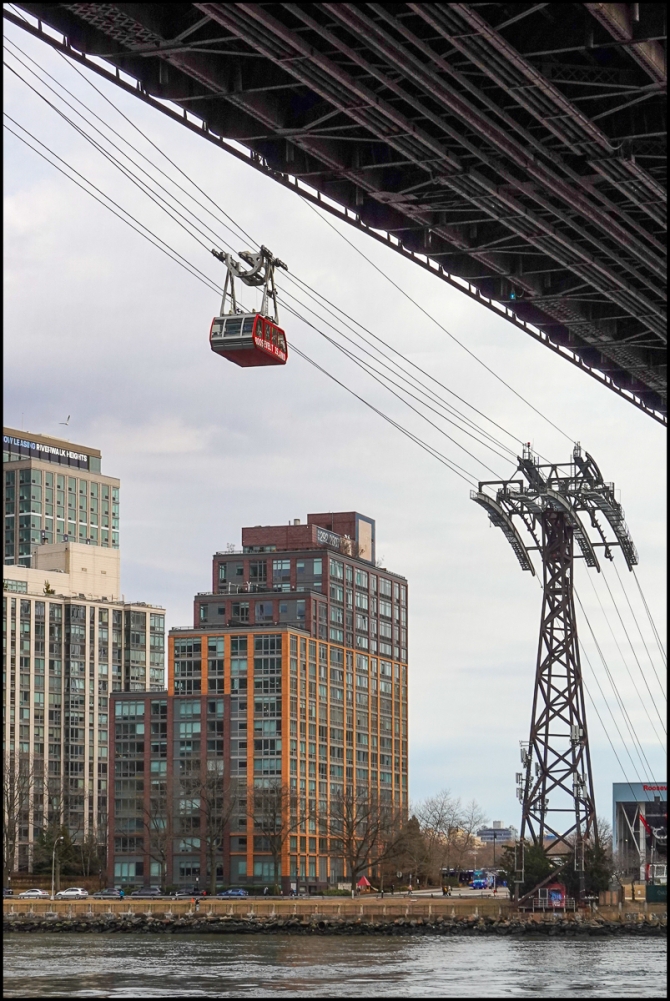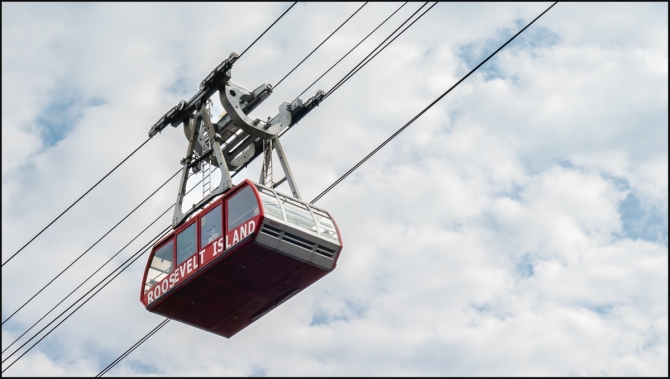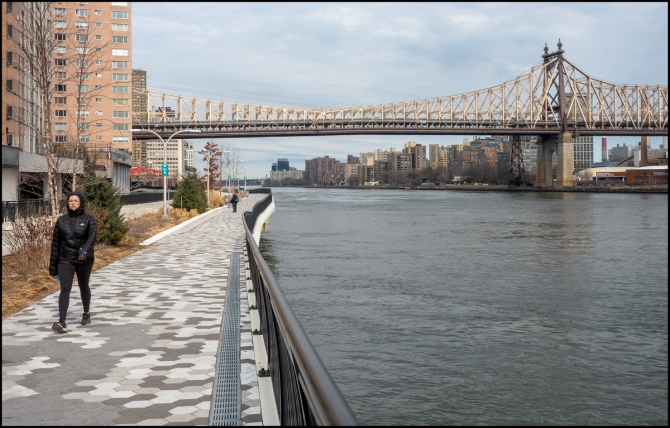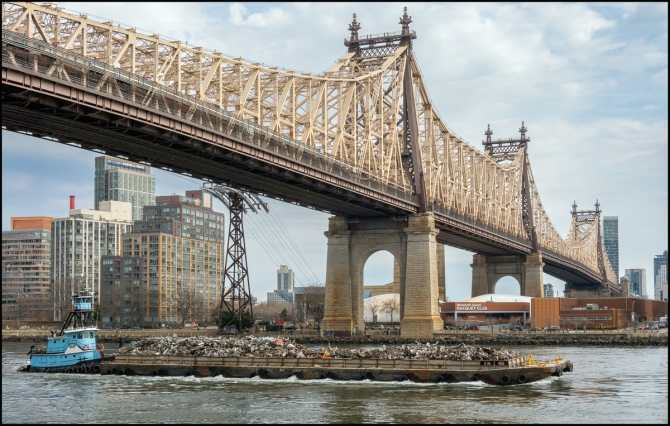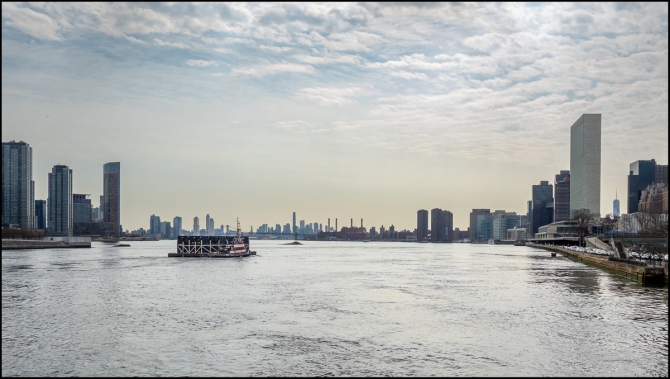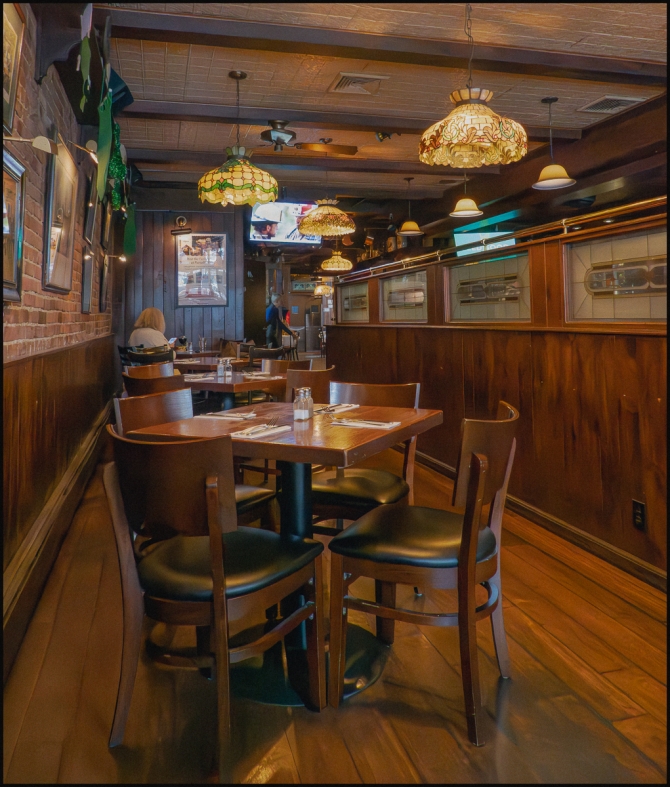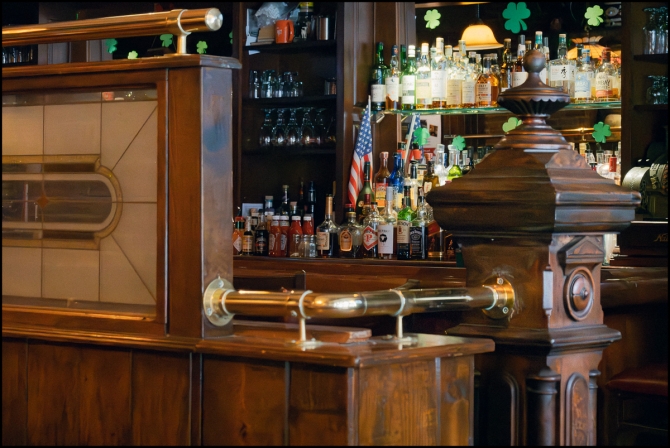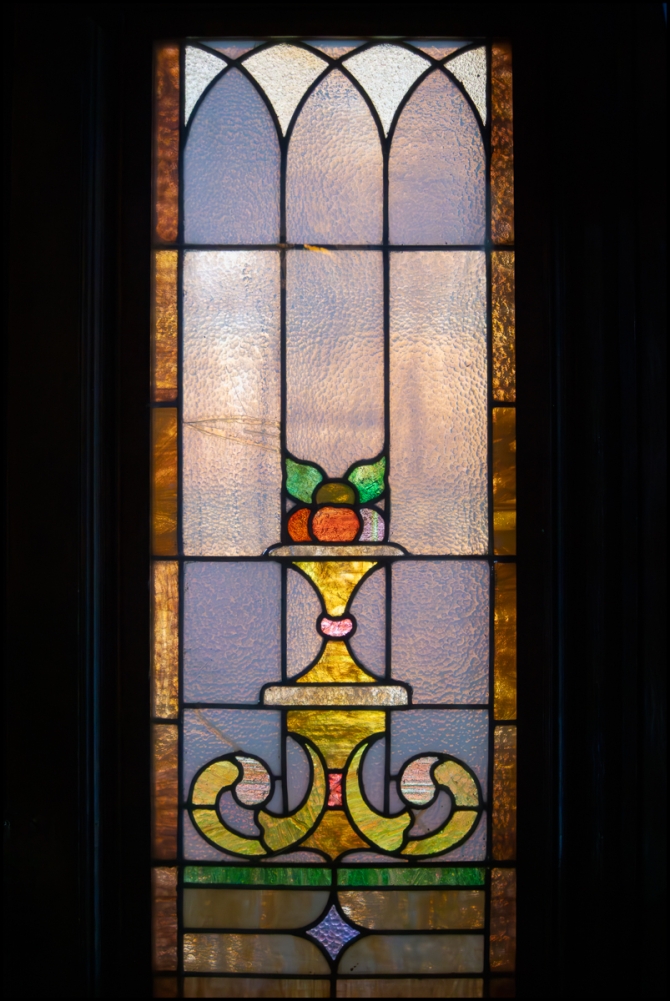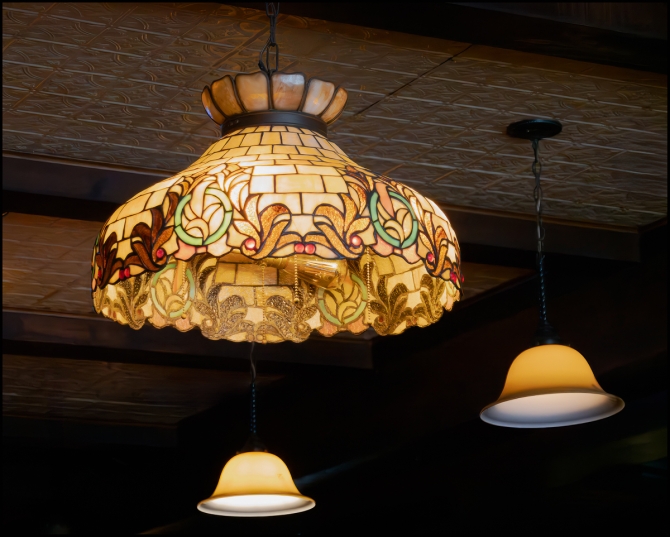These pictures are of the Roosevelt Island Tramway:.
The Roosevelt Island Tramway is an aerial tramway that crosses the East River in New York City, connecting Roosevelt Island to the Upper East Side of Manhattan. The tramway is the first commuter aerial tramway in the U.S., having opened on May 17, 1976, to serve residential developments on Roosevelt Island. The tram is operated by Leitner-Poma on behalf of the Roosevelt Island Operating Corporation of the State of New York.
Before the tramway opened, Roosevelt Island had been accessed via the Roosevelt Island Bridge from Queens, which had opened in 1955. Starting in the late 1960s, the 63rd Street subway line was built to connect new developments on the island to Manhattan. Due to delays in the subway’s construction, the tramway was proposed in 1971 and approved in 1973, initially as a temporary mode of transport. The tramway carried 1.25 million riders in its first year and remained popular thereafter, despite intermittent closures. Ridership declined sharply after the subway opened in 1989, though the tramway remained in operation. Following two major breakdowns in the mid-2000s, the tramway was rebuilt from March to November 2010. The stations were renovated in the late 2010s.
Originally, the tram used two 125-person cabins that were hauled by the same cable. After the 2010 renovation, the cabins were replaced with 110-person vehicles that could operate independently. The cabins travel 3,140 feet (960 m) between an at-grade terminal on Roosevelt Island and an elevated terminal on Manhattan Island. The route operates at all times except late nights, with headways of 7.5 to 15 minutes. The tramway uses the same fare structure as the city’s bus and subway systems, and fares are paid with either MetroCard or OMNY. Over the years, the Roosevelt Island Tramway has been the subject of commentary and praised as an icon of New York City, and it has been depicted in several works of media.
The Roosevelt Island Tramway also played an incredibly important part in my life, but I think I’ll keep that to myself for now.
Taken with a Sony RX10 IV

