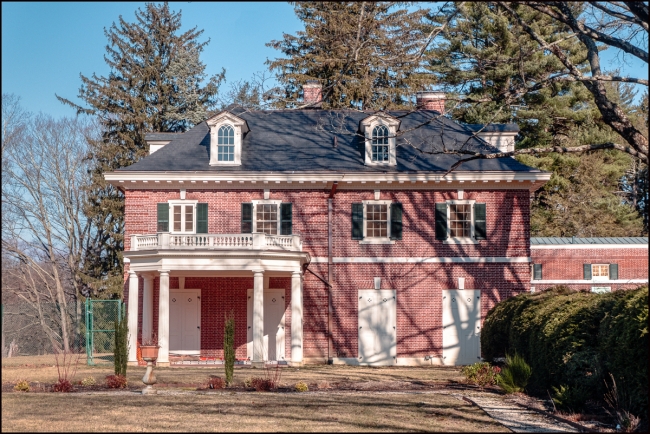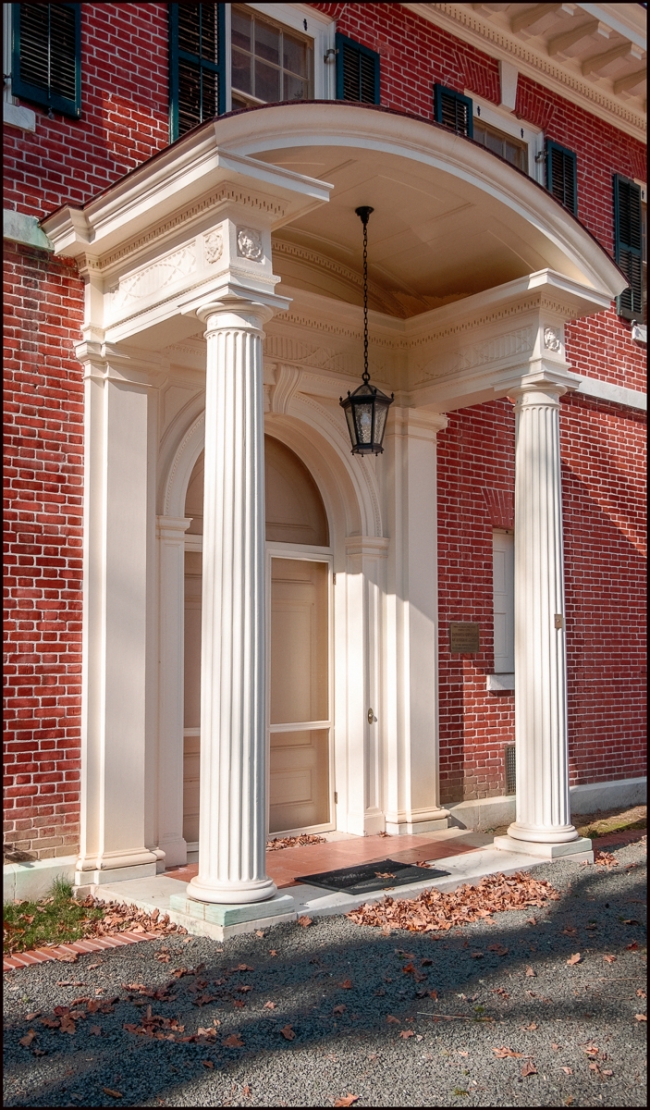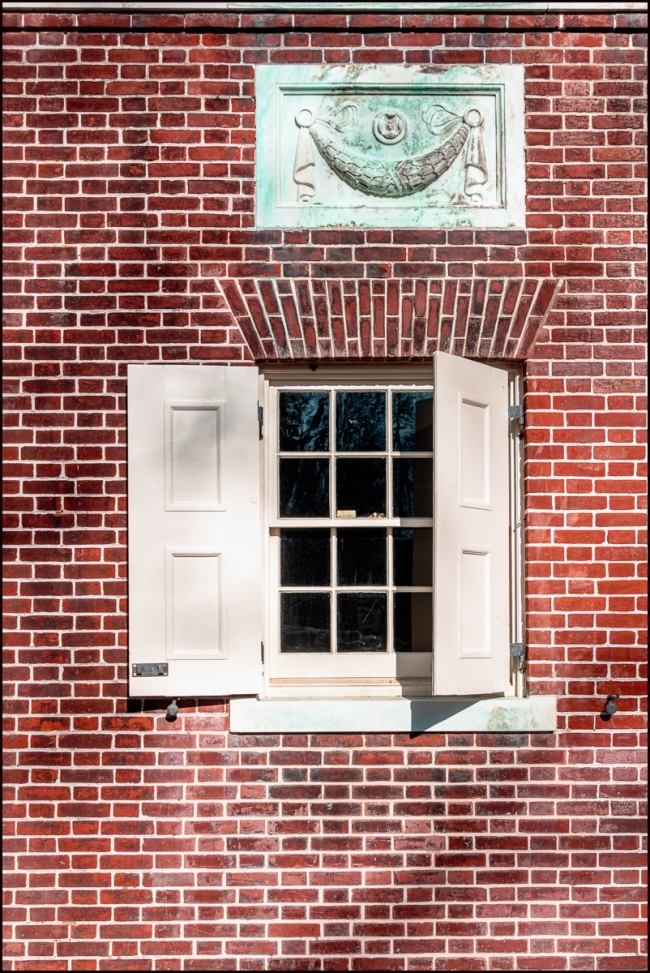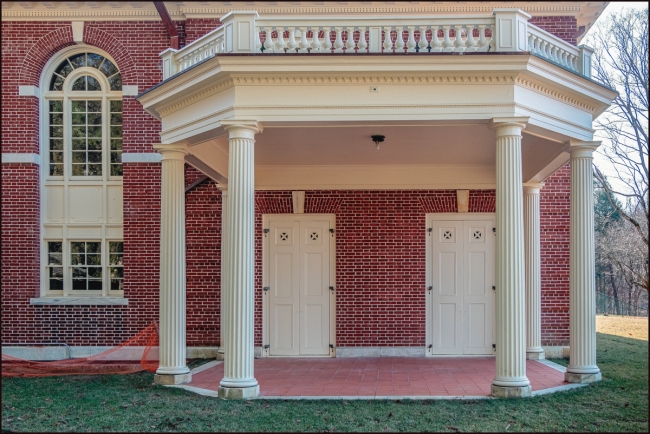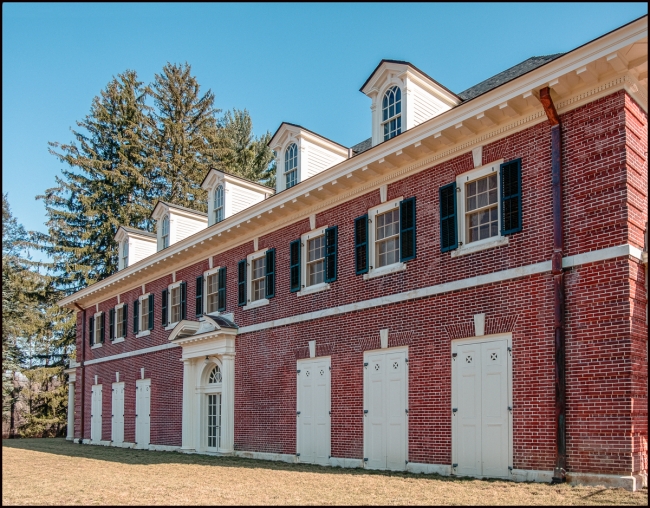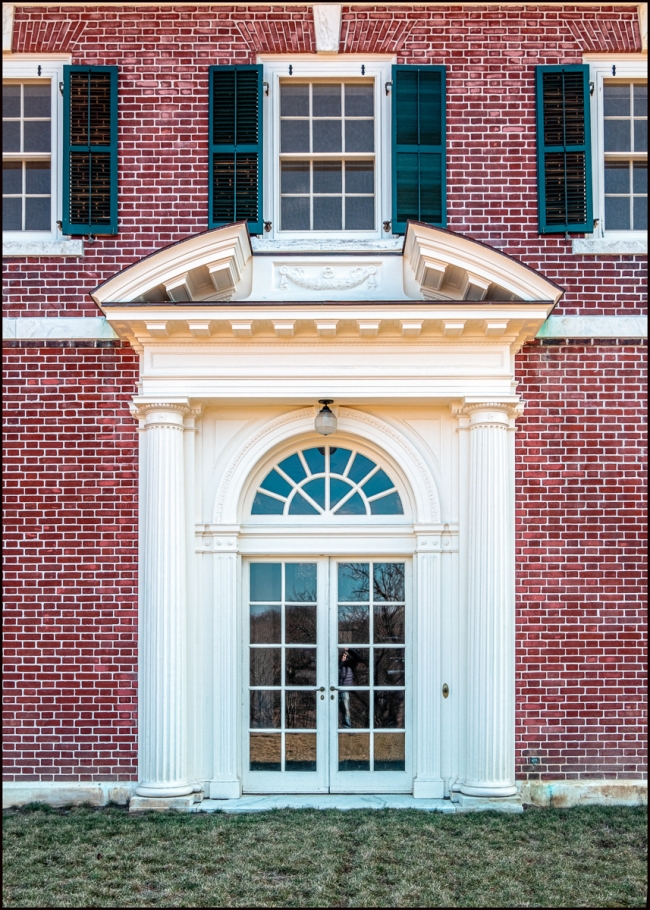“1906-1907. The mansion is the centerpiece of the estate. It was designed in the neo-Georgian style by the noted architectural firm of Delano and Aldrich and was completed in 1907.
The two and one-half story mansion is essentially rectangular in plan with open porches projecting from the north and south ends and a one and one-half story service wing extending east from the northern portion of the main east façade. The walls are constructed of red brick laid in Flemish bond with marble watertable, belt course, window sills, and keystones. The hipped roof is covered with slate.
The west or garden façade is symmetrically composed of nine bays with a central entrance articulated with engaged Tuscan Doric columns and an entablature surmounted by a broken pediment. Full length openings with French doors and transoms flank the entrance at the first floor. These are headed by brick jack arches with keystones and equipped with paneled shutters. The second story has nine identical six-over-six windows with jack-arched headers and louvred window blinds. The corners of the façade are detailed with brick quoins. A broad cornice with
modillions terminates the second story. Five Georgian style dormers project from the hip roof: each has round-arched, double-hung windows. Four brick chimneys rise above the roofline of this elevation.
The main east façade faces a courtyard and incorporates a round-arched entrance and a columned porch located at the center of a five-bay portion of this elevation. This portion is flanked by a slightly projecting one bay pavilion at the left end and the one and one-half story service wing at the right. Fenestration and detailing is similar to that described for the garden façade with the exception of four small first floor windows which flank the entrance. Four dormers occur at this elevation, A large brick chimney rises above the intersection of the service wing and main portion of the mansion.
The north and south ends of the mansion each include polygonal porches supported by Tuscan Doric columns and crowned by balustrades.
The first floor interior of the mansion is organized around a center entrance hall with extensions at the east side leading to the library at the south end and the pantry and staircase at the north end. A formal dining room and living room are symmetrically placed at the north and south sides of the entrance hall along the west front of the mansion. At the second story, a transverse hallway leads to the bedrooms at each side with the stair hall occurring at the north end. The service wing includes kitchen and laundry facilities at the first floor and living quarters for the servants at the second floor.
The formal spaces of the interior are detailed in a manner consistent with the neo-Georgian style of the exterior. Walls include paneled wainscots, molded panels and entablatures, as well as elaborate cornices with modillions. Doorways are framed by fluted pilasters and entablatures in the hallways. The doors themselves are mahogany with paneled designs. Fireplaces are individually designed and detailed and usually include marble surrounds and elaborate wooden mantels and overmantels. A variety of electric candle sconces and chandeliers provide lighting in the major interior spaces.
The house’s exterior and interior retains a high level of integrity and remains remarkably unchanged since its original construction”. (United States Department of the Interior, National Park Service, National Register of Historic Places Inventory—Nomination Form)
Taken with a Fuji X-E3 and Fuji XC 16-50mm f3.5-5.6 OSS II

