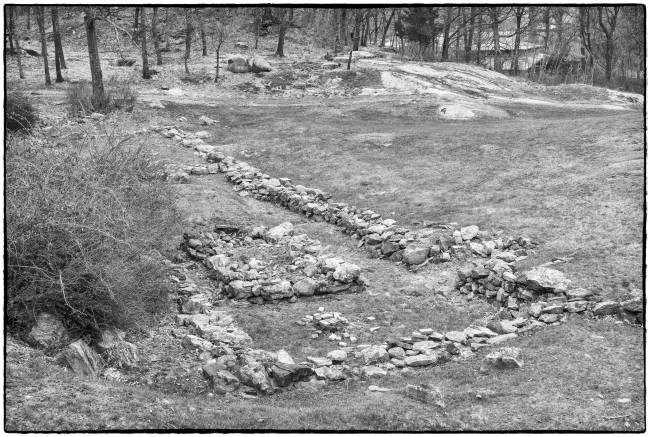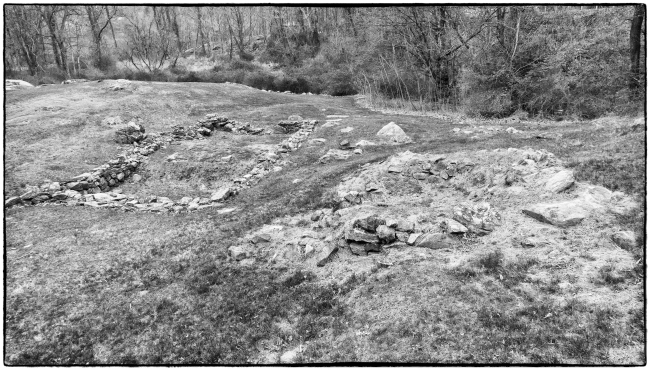According to a nearby information board:
The long foundation to the left (see picture above) was a barracks for enlisted men. The short foundation on the right (picture below) housed the fort’s senior officers and served as a commissary for storing food provisions. Items stored here were controlled and carefully guarded. Archaeology suggests that only the northern half of the cellar had a fireplace and may have been where the officers’ servants lived.
Construction was virtually constant during the 18 months Fort Montgomery was occupied. The Enlisted Men’s Barracks was one of the first two buildings erected in the fort. It was followed by other buildings, gun platforms, earthworks, and the construction of Fort Clinton across the creek.


