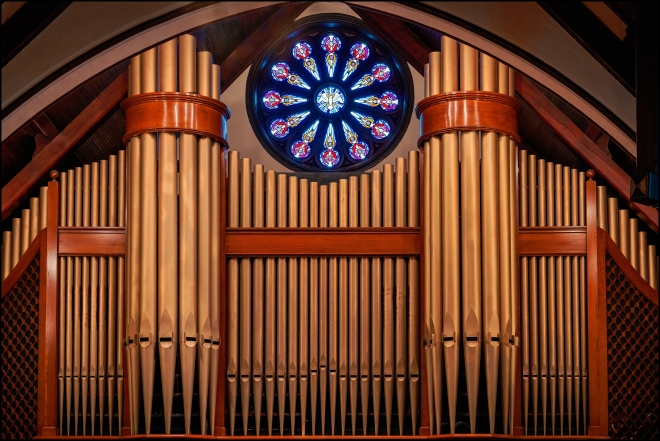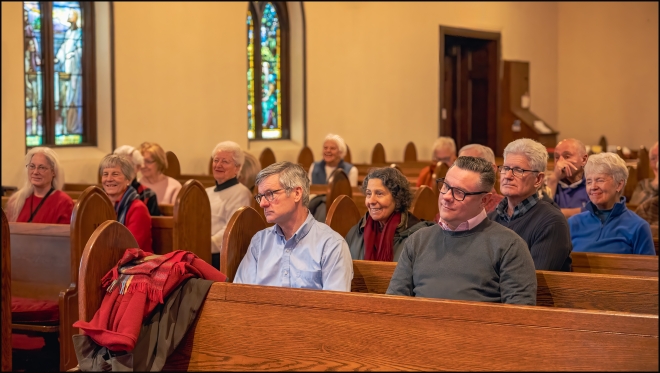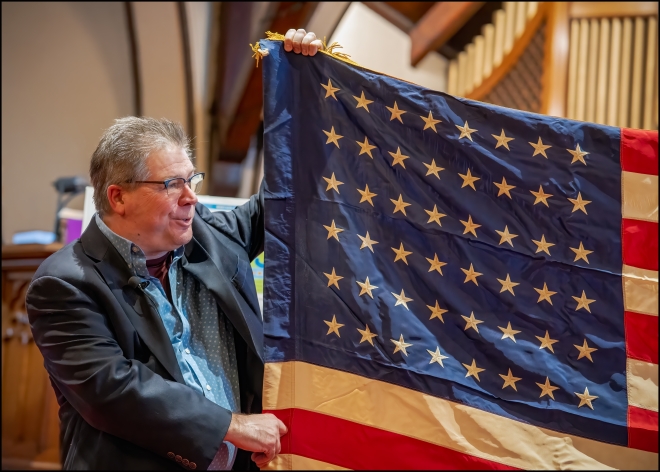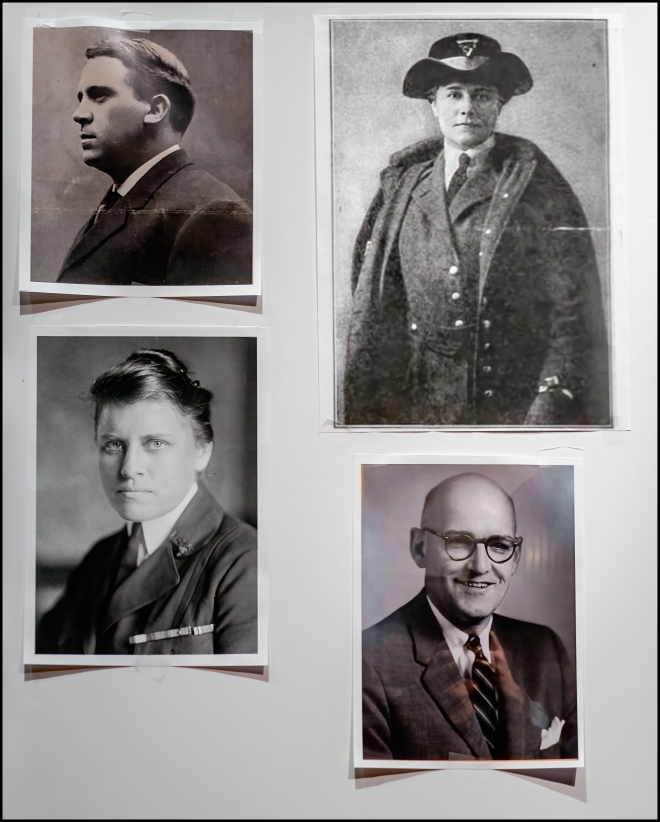Pastor Farnsworth spoke at some length about Friedrich Brockelmann and included words from a particularly touching dedication delivered by his pastor, the first pastor here at BCC, Rev. Alexander Mac Coll (text in bold)
I’d like to show you a picture of Friederick Brockelmann. You may not have heard of him before, he lived a long time ago. The picture probably gave you that clue. Friederick was a businessman who worked for a transportation company that had been called the Austrian Lloyd Steam Transportation Company in the late 1800’s. It transported customers from Trieste, Italy to Alexandria, Egypt (about 2700 miles). Mr. Brockelmann’s work was about connecting people around the world. Mr. Brockelmann must have been pretty good at his work based on what he is wearing. We can see a fine suit, a stylish walking cane, and one more thing…a wedding band on his left hand.
The Austrian Lloyd Steam Transportation Company experienced financial ruin in 1878 (it’s owner overspent on lavish building projects!), and a new company was founded. According to the Journal of Hong Kong Branch of the Asiatic Society*, a new company was formed in 1882 by the previous owner’s two sons. In 1882 they welcomed Carl Ludwig Reuter into the firm and in 1887 Freidrich Alexander Alfred Buesing Brockelmann, Jr. became a partner. His business interests were in China and he helped to expand the firm that came to be known as Reuter, Brockelmann, and Co. Friederick was an importer and exporter of almost all products and manufacturers, and also shipping and insurance agents. Mr. Brockelmann attended the International Commercial Congress, on special invitation, as a merchant representing the business interests of Canton.
Born in the Bronx and working overseas, I’m not sure how Friederich aka Fritz came to be associated with Briarcliff, although I suspect it had something to do with the man who would become his father-in-law, Walter Law. Yes. Our Walter Law.
And through those connections, Fritz began attending our church. As someone who once attended church just to sit beside the woman I was falling in love with, I can imagine how that would happen. I can also envisage that over time, the message of the minister began to sink into Fritz’s unchurched soul.
Sadly, Fritz died of cholera in March of 1902. Fortunately for us, we can hear a glimpse of the man from a dedication delivered by his pastor, our first pastor here at BCC, Rev. Alexander Mac Coll.
As you know there has been placed in the church this week a memorial window in which the scene of which we have been speaking today is most beautifully depicted. To me, and I fancy to many of you, this window, the fifth in our church, speaks as none of the others do, not only because of the sweetness and sacredness of its theme, and the strength and delicacy of its execution, and “the light that never was on sea or land” that seems to shine through it, but for another reason. Into these other offerings of the heart we have entered sympathetically, they are memorials of the loved ones of our friends, whom we knew not; into this we enter much more intimately, it is a memorial of our friend, the first memorial of a member of this church.
I shall not soon forget that first Sunday of January two years ago (1900) in some respects the happiest day which my ministry in this place has brought me–when, standing here side by side, four men, all of them of mature age, some past middle life, made a confession of their faith in Christ and for the first time sat down with us at the Communion table. To one of them the familiar forms of faith had not always appealed, religious commonplaces did not come readily to his tongue, but there was in his heart a hunger which God had used this little church to deepen, and a faith which grew stronger and richer. And so, without suggestion from anyone, he came to me; in his own way made what I shall always think one of the most beautiful testimonies I have heard to “the simplicity that is in Christ,” and expressed a desire to sit with us at
Communion feast. For him, too, and his, it was a happy day. He was not a man to speak much of such things, but before he left for the distant home from which he was not to return, I came to know that that day lingered and would linger in his memory, that in some degree the Emmaus experience had become his, and the Master who had sometimes seemed distant was known of him as never before in breaking of bread.
Besides this beautiful window which was given in his memory, Fritz’s family gave this bronze plaque commemorating the Last Supper, in memory of Fritz’s mom. You will also notice the Japanese lanterns around our property and in Law Park. These were arranged for by Frederick Brockelman.





