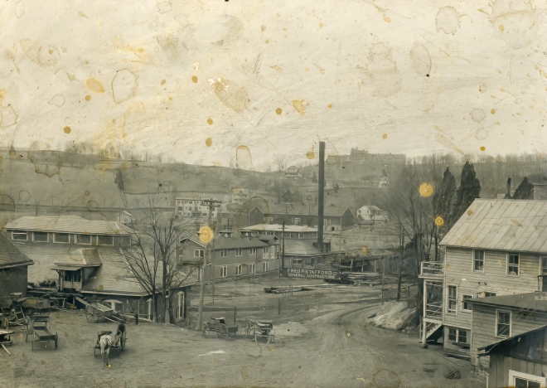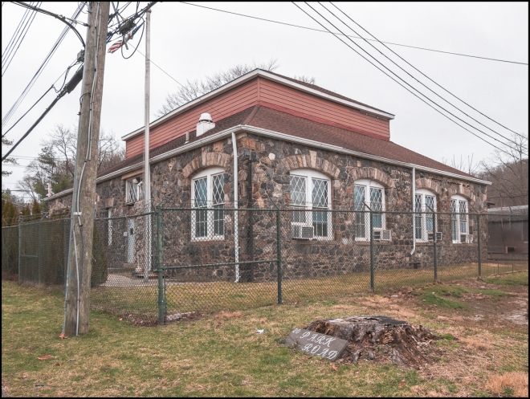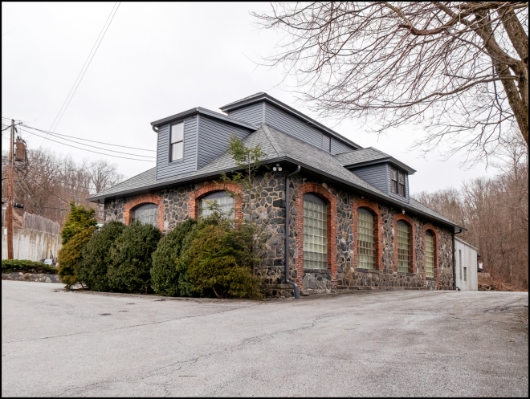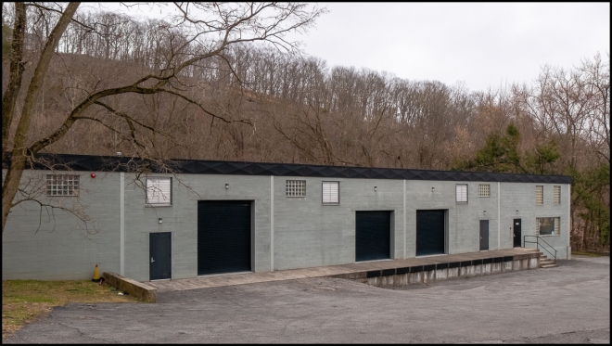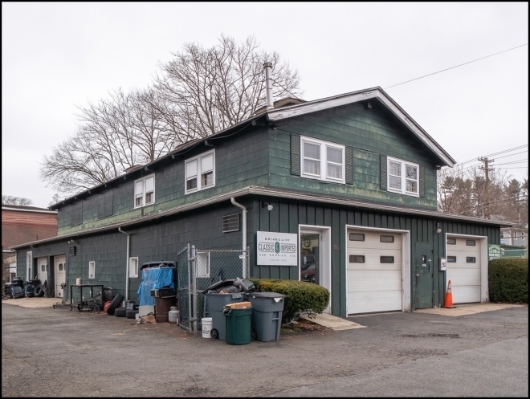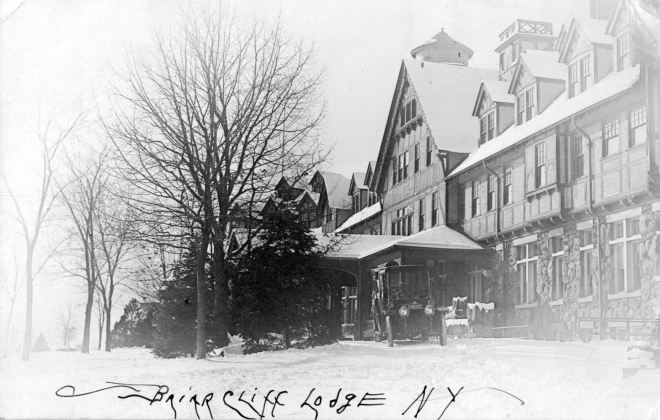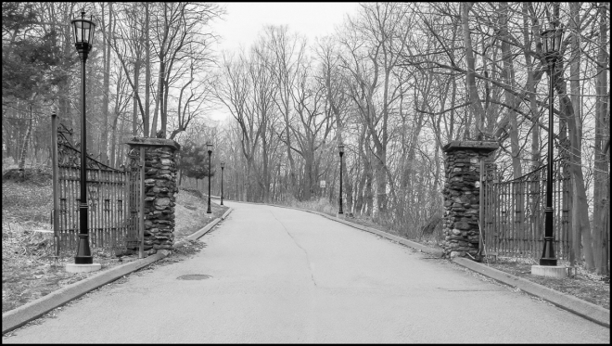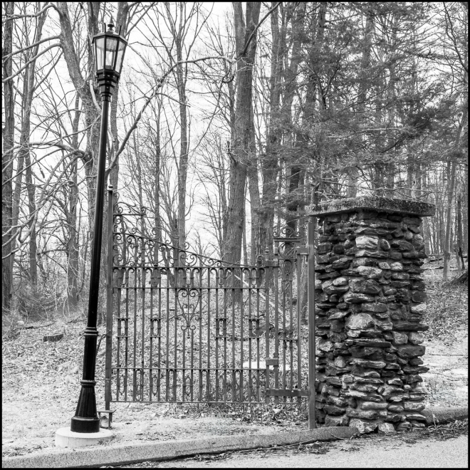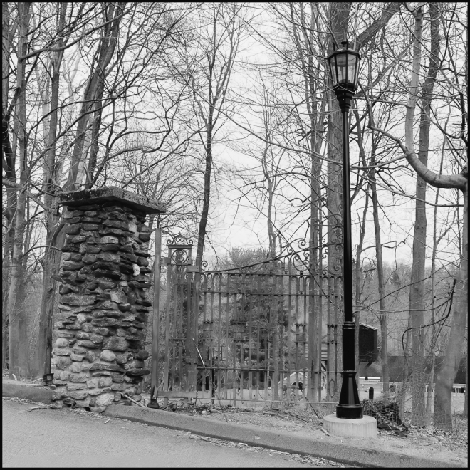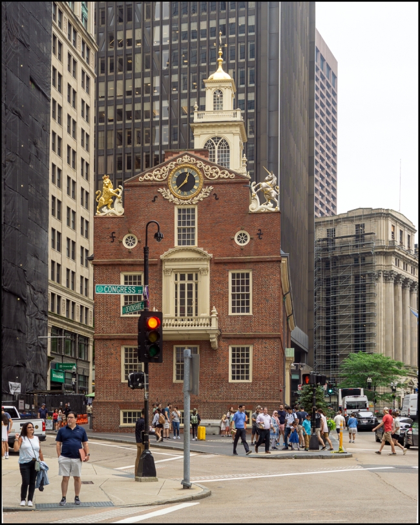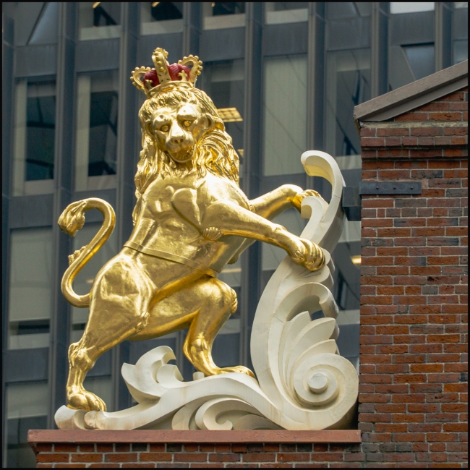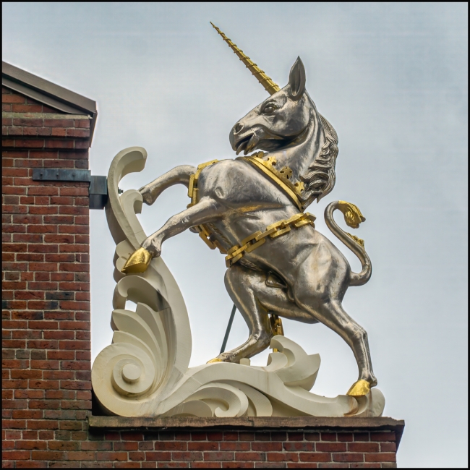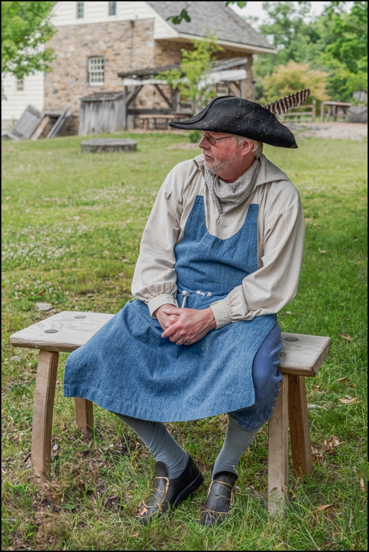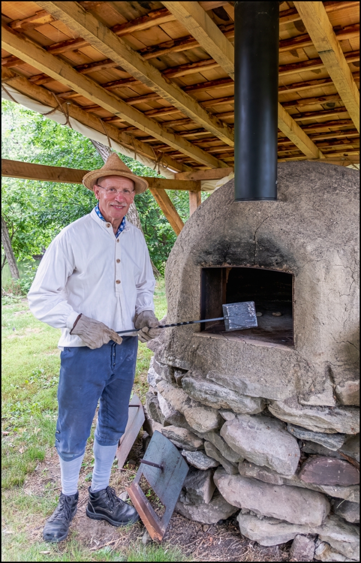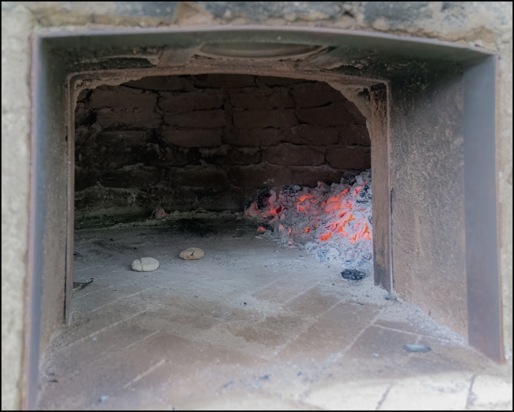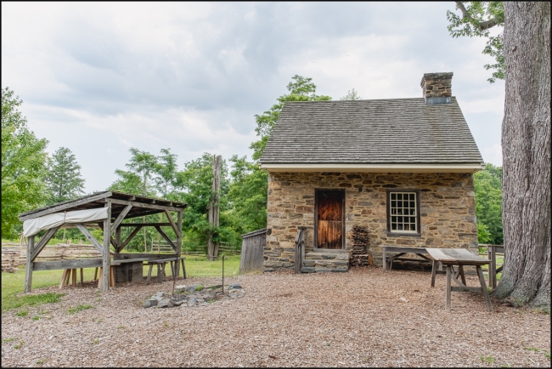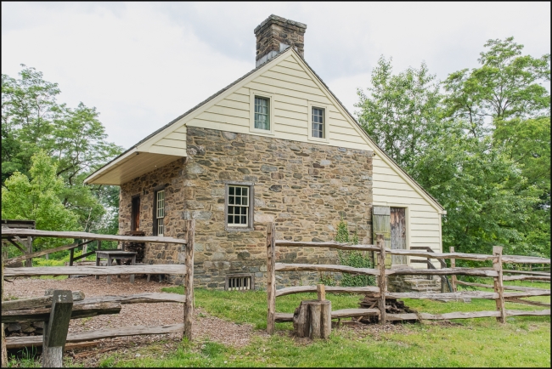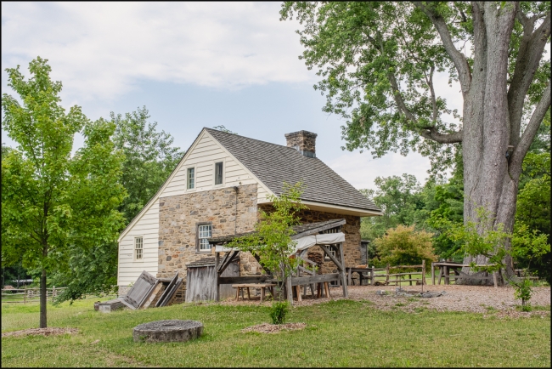Briarcliff Manor is a rather affluent, suburban village. At first glance you wouldn’t think that there was any industry. But tucked away in a corner of the village is an area we call the “Industrial Triangle”. The picture above of Stafford’s Coal and Lumber Yards. ca. 1912 shows how it looked. A number of buildings remain, although with one exception they are no longer used for their original purpose. The Briarcliff Laundry was also in this area, but no trace of it remains.
Above the Briarcliff Light and Power Building. As early as 1902 Briarcliff Manor had electricity. According to Alex Vastola’s excellent and comprehensive “Chronology of the Village of Briarcliff Manor”:
The first annual town budget adopted by the Briarcliff Manor Village Government amounts to $3,059.00: $2,000.00 for streets, $200.00 for lights, and $859.00 in general.
The building is now owned by Consolidated Edison so the electricity connection remains to this day.
A spur of the Putnam Line used to pass right by this building. Walter W. Law, the founder of Briarcliff Manor had a number of businesses, the first of which was Briarcliff Farms. The milk from the farms was brought to this building where it was processed and eventually moved onto trains to be transferred elsewhere. The Putnam Line is long gone, and this building now serves as a warehouse.
Aunt Millie’s tomato sauce was once made here. It’s now another warehouse.
By 1907, The Plasmon Company of America was located on Woodside Avenue in the Village of Briarcliff Manor and went bankrupt during this same year with author Mark twain as its acting president. Here, skimmed milk was converted into Plasmon, a powdery food preparation, and “the most nutritious food known to modern science.” The building is currently the home of the Briarcliff Classic and Imported Car Service.
Taken with a Panasonic Lumix GX85 and Lumix G Vario 14-140 f3.5-5.6

