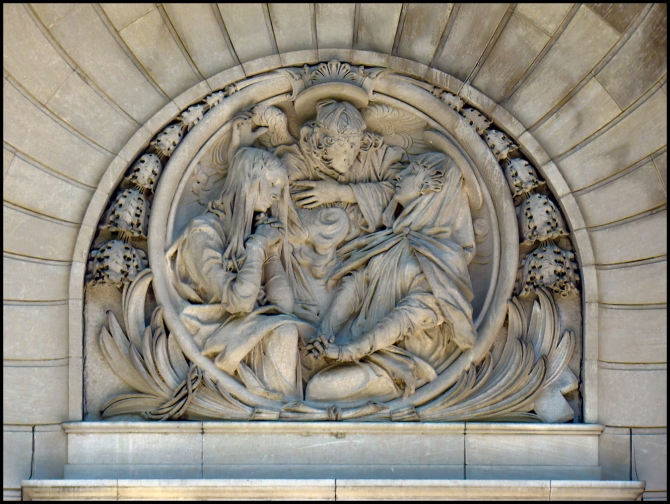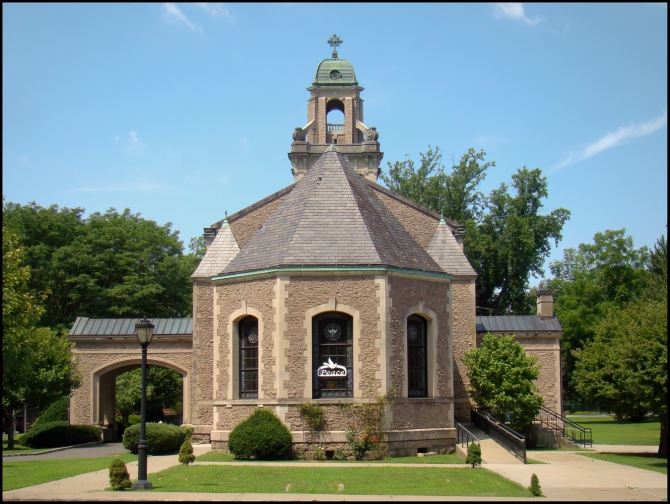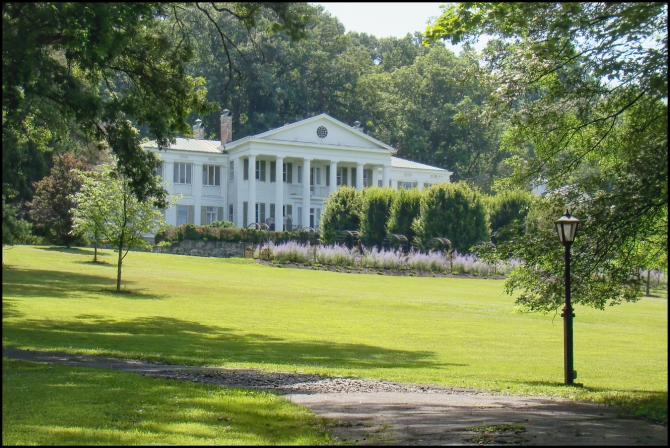According to Wikipedia:
Scarborough Presbyterian Church is the third-oldest in Briarcliff Manor., and has a 2.75-acre (1.11 ha) property. The church has its origins with Elliott Fitch Shepard and his wife Margaret Louisa Vanderbilt Shepard purchasing a roadhouse on the Albany Post Road. In 1892, after enlarging and remodeling the store, adding diamond-paned windows and replacing the floors and porches, the building was first used as a church. The church’s organization meeting was held with nineteen charter members.
After Elliott Fitch Shepard’s death in March 1893, Margaret donated the present church building and manse. The Spanish Renaissance-style church was designed by Augustus Haydel (a nephew of Stanford White) and August D. Shepard (a nephew of Elliott Shepard and of William Rutherford Mead. The two nephews later designed the 1899 Fabbri Mansion in Manhattan. The church’s cornerstone was laid on October 13, 1893. During construction of the building’s foundation, workers found quicksand, though Shepard was intent on constructing the church there and had the construction workers dig 30 feet into the ground to find firm ground for the foundation. European workers were brought to the site to aide in the building’s construction. The Italian Renaissance Revival building was of limestone delivered from Indiana by railroad, requiring a special track laid at Scarborough to accommodate the delivery. The completed church was dedicated on May 11, 1895, in memory of Elliott Fitch Shepard. It was briefly known as Shepard Memorial Church. The dedication was attended by Cornelius Vanderbilt II, Frederick W. Vanderbilt, Chauncey Depew, William Sloane of W. & J. Sloane, William Seward Webb, H. Walter Webb, and James A. Burden Jr.
It was built of pink granite rubble with limestone trim, with a steeple supported by flying buttresses. The interior has mosaic tile floors, fluted pilasters with gilded capitals, a coffered ceiling made of redwood, and stained-glass windows. The church’s 1,498-pipe organ was constructed around 1894; it was the first all-electric action organ in the world. The 3-acre (1.2 ha) church property also contains the church’s carriage house, used for offices, and the parish house, designed by Augustus D. Shepard and completed in 1908.
From 1929 to 1974, the Scarborough Engine Company of the Briarcliff Manor Fire Department had its first firehouse in the church’s garage building or barn, which is older than the church building itself.
Since around 1995, the church has run the Scarborough Presbyterian Children’s Center, a non-denominational preschool housed in a building next door to the church, with an outdoor playground nearby. The preschool serves families in Briarcliff Manor and Scarborough, Ossining, Tarrytown, Sleepy Hollow, Pocantico Hills, and Pleasantville.
In 1995, some of the church was renovated; in 2002, the building was more fully renovated due to years of floodwater and runoff damage, including floods from Hurricane Floyd.
Taken with a Sony DSC-H50







