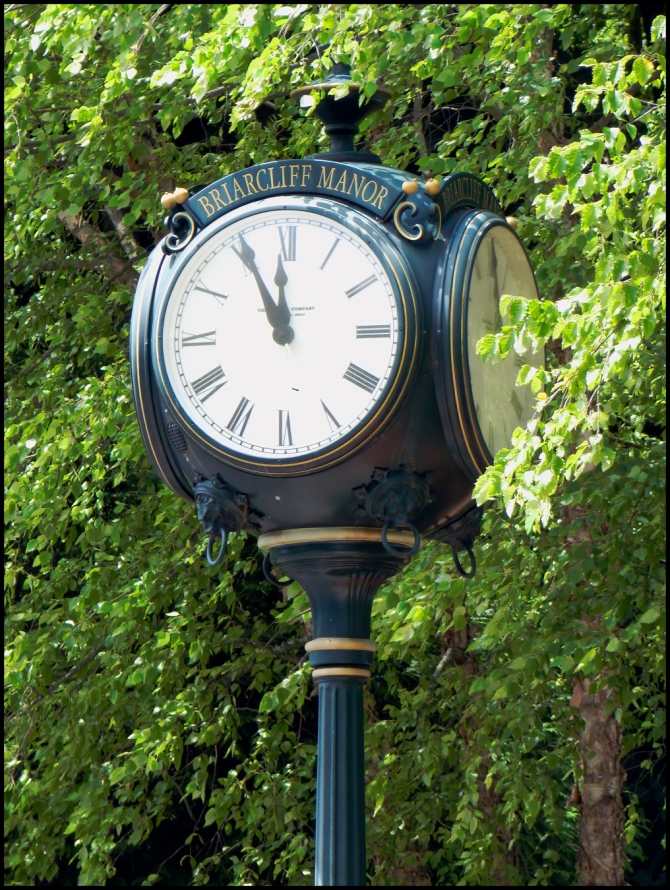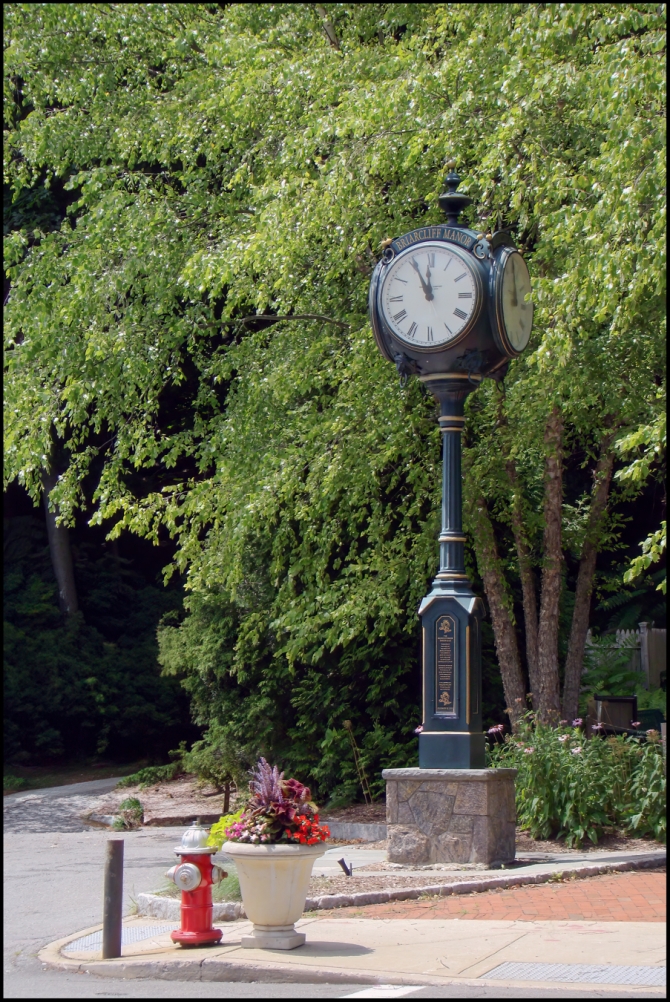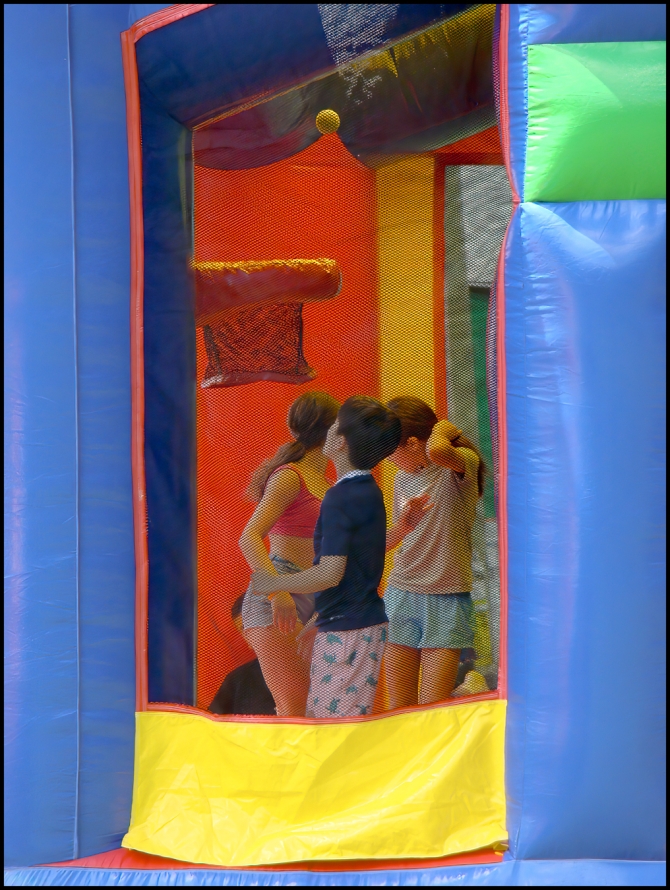It’s been very hot and humid for the past several days, so I haven’t been getting out much. After a few days of this I was starting to get “cabin fever”. I decided that I would get up early and go for a walk while it was still fairly cool. My plan was to leave the house, walk down Scarborough Road to Route 9/Albany Post Road, which I would cross near the Presbyterian Church and go down to historic Sparta Cemetery. After that I planned to continue on the Stop and Shop, pick up some groceries and then get an Uber back home.
My first picture taking opportunity was the statue above. It’s not far from my house. I’ve tried to take pictures of it before, but it’s quite a long way away from the road on private land and I’d never been able to get a picture I was happy with…until now. I was quite satisfied with this one.
I don’t know what the subject of the statue is. I thought it might be Pan because of the pipes he’s playing, but the statue doesn’t seem to have the goat’s legs normally associated with Pan. After a bit of research, I’ve found images of similar statues called: “Boy Playing Pipers”. I thought the flowers were a nice touch, as were the frogs around the base.
Taken with a Sony DSC-H50










